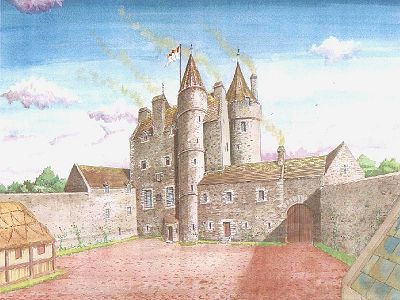 |
Artist: Andrew Spratt Custodian of Dirleton Castle. These images are the copyright of Mr. Spratt who has generously given permission to display them here. For more about Andrew Spratt click here. For a complete index of Mr. Spratt's castles on this site click here. Other galleries of Mr. Spratt's work may be viewed at Clan Douglas and Clan Sinclair. Click on the castle to the left to view a larger image and scroll down to read more about the castle. |
|
|
|||
|
Some two miles from Peterhead on the north east coast of Scotland, on a hill above the river Ugie sits a small mound only three metres high. This is all that remains of the first wooden 'Motte and Bailey' castle of Inverugie raised by the Cheynne family in the 12th century. The name 'Inver ' means beside or on usually with reference to a river. Hence Inver-Ugie is, simply put, the castle beside the river Ugie. Such early wooden castle structures usually consisted of a high mound (Motte) capped by a wooden palisade around a tall wooden tower with angled roof covered in animal hides to help make it semi fire resistant. The palisade and tower beams were covered in a layer of cow urine and clay to help resist attacks by incendiary arrows and fiery faggots (bales of tightly packed straw around a core of goose grease with a wick fuse set ablaze then launched from catapults). Theoretically the cow urine/clay mix would crack off with the intense heat of such attacks leaving the vulnerable wood beneath unscathed.
The present ruined stone castle was built by the 4th Earl Marischal as a more comfortable seat to Dunnottar since it's devastation by Oliver Cromwell in his failed pursuit of the Scots regalia used to crown King Charles II. Inverugie was a long oblong tower house four storeys high with crowstepped gables of mixed rubble construction. Which suggests the incorporation of materials taken from an earlier stone building. There were also two large conical roofed round towers, one at the north-east corner and the other at the south-east corner. This was an odd plan, usually such round towers were set at diagonal corners in the classic Z-plan arrangement. On the middle of the west side was a third narrow tower containing the main turnpike staircase. This faced out to the cobbled courtyard with it's enclosing wall beside the river Ugie. To the south of the site was the original courtyard entrance with additional buildings possibly built after 1660. Above this entrance was a datestone of 1670 with the coats of arms of Keith and Douglas of Morton. In the late 1800's an oak carved Heraldry shield was discovered in a nearby cottage with the arms of William Keith,7th Earl Marischal and his wife Anna Douglas, the daughter of the Earl of Morton though it's date was carved as 1660. The basement vault of the oblong tower house contained the storage area and kitchen entered from courtyard level. The next level was the great hall where the Keiths would have wined and dined their honored guests. In the north and south corners of the hall were doors to small interior turnpike stairs accessing both round towers. The remaining two levels were bedrooms and possibly a chapel. There was also small private apartments in each of the round towers with extra toilets. Although several of the west facing windows were large they were protected by metal cages and interior bars for extra security. There is a distinct lack of gun loops for small arms fire which is unusual since the 1660's were still troublesome times. By the early 1800's Inverugie had passed from the Keiths to a James Ferguson who apparently kept the building in perfect order until his death in 1820. It was then ransacked and the roof and flooring stolen. In 1899 for some long forgotten reason Inverugie was blown up. By who and why is a puzzle. This is a great shame because the present ruin is little more than one level high. If it had still been reasonably intact it would have made an ideal location for a Clan Keith Heritage Centre and grants could have been sought in restoring such an interesting, historic building.
|