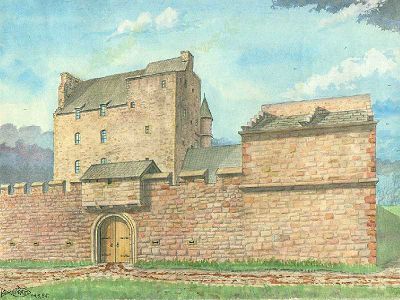|
Artist: Andrew Spratt Custodian of Dirleton Castle. These images are the copyright of Mr. Spratt who has generously given permission to display them here. For more about Andrew Spratt click here. For a complete index of Mr. Spratt's castles on this site click here. Other galleries of Mr. Spratt's work may be viewed at Clan Douglas and Clan Sinclair. Click on the castle to the left to view a larger image and scroll down to read more about the castle. Full size image of Redhouse Castle |
|
|
|||
|
REDHOUSE CASTLE near Longniddry To the west of the East Lothian village of Longniddry stands the grand looking ruin of Redhouse castle. The first long oblong plan tower with barmkin courtyard wall was built shortly before 1600 by John Laing, the Keeper of the Signet. It is very likely that he used rubble from the nearby Longniddry castle which was slighted in 1548 by the Scots, because its owner 'Hugh Douglas of Londniddry' had sided with the English during the wars of the 'Rough Wooing' when the English used fire and sword throughout the Lothians to try and force the marriage of the infant Mary Queen of Scots (1542-1567/87) to the English Prince Edward.
Oct 2001 A.D.
|
