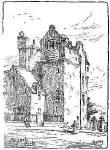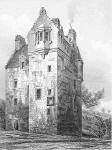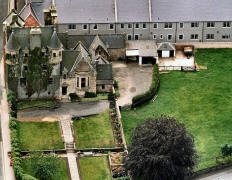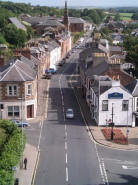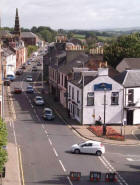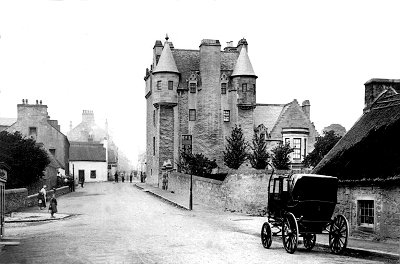 |
Possibly one of the oldest photographs of the town. Taken around 1860 it shows the Castle and the Old Smithy on the corner of New Yards and Barns Road, formerly called Castle Brae. This picture was taken before the new road (St. Cuthbert's Road) was formed The carriage belonged to, a mortician, Mr. Thomson.
This image
was contributed by Heather Muir and makes a great desktop background.
Click on one of the sizes below and once the photo is open in your
browser, right click and set as background or wallpaper. |
|
More about Maybole Castle from Maybole, Carrick's Capital by James T. Gray |
|||||||||||||
|
The main hall was above vaulted cellars which still remain and above the hall were the sleeping apartments. The retainers’ quarters were on the other side of the gateway which gave entrance into the castle yard which was built round the well now, locally known as "The Pump". The buildings were L shaped with the base forming the part still in existence and the longer side built where the Post Office and Public Library now stand and the part now demolished housed the servants, grooms, smiths, and other persons necessary for the service of a nobleman in the sixteenth century. The tower is capped by a lovely little oriel window looking up the High Street (described by McGibbon and Ross in their books on Scottish Castles as "a rare specimen"), with heads carved round it which local people wrongly believe represent the heads of Johnnie Faa and his gypsies. The corbels to the roof of the little room at the top of the tower (known as the Countess’s Room) are carved with male and female heads and symbols of fertility. A square recess about fifteen feet from the base of the tower originally held a stone carved with arms of the Cassillis family. The walls are extremely thick (in some places about seven feet) and it must have originally been a safe retreat in troublesome times when the Earls could live in it, with their own men around them in the small township clustered on the hillside below it. It was from Maybole Castle that the Earl of Cassillis and his men sallied forth to the fight at Ladycross in December, 1601, when young Bargany. was killed in the bitter feud between the Cassillis and Bargany families. Locally there is an old tale of the Countess of Cassillis being imprisoned in the "Countess’s Room" at the top of the tower, after she had allegedly eloped with Johnnie Faa, King of the Gypsies, but while the story is a delightful one, facts disprove it. In olden days another Castle stood at the top of the High Street, facing down the street to Maybole Castle, and the street was closed at both top and bottom of the hill by these two buildings which stood, like watch-dogs, over the Minniebolers as they thronged the booths set up in the High Street at the quarterly fairs or gathered to listen to proclamations from the drummer on the steps of the Town Cross. This building was originally the town house of the Lairds of Blairquhan and again was built in the usual style of Scottish castles with strong walls, a tower, and turrets. It is not known when it was originally built but it is believed to be older than the Castle. The building was quite large and occupied part of the site now occupied by Cameron’s Garage and the Royal Bank. About the end of the seventeenth century it was formed into the Court House and Tolbooth for the town, when a great part of the building was removed, and only the tower, part of the Lesser Town Hall, and a square building with a raked crow stepped gable were left.
|
|||||||||||||
|
|
|||||||||||||
|
|
|||||||||||||
|
Here are drawings of Maybole Castle. Click on the images to view full size. |
|||||||||||||
|
From Rev. R Lawson's' |
Maybole Castle 1888 |
Maybole Castle |
Sketch by |
||||||||||
|
|||||||||||||
|
|
|||||||||||||
|
“We have been in contact with all the relevant bodies,” he added, “and are now awaiting their responses as to exactly how the ‘Heritage Trust’ should and can proceed. With the new proposals for Charitable Bodies regulations it is essential we get this right and it has already been suggested that we might even be used as a pilot case to show how it can be done properly. Things are proceeding along the proper, if somewhat slower, lines and we know that when we get things together it will be for a secure and prosperous future for the Castle and the town.”
The Society is delighted at the number of visitors to the castle even if it holds them back from some of the work needing to be done! Dave said, “Visitor numbers continue to surprise us every time we open the Castle. So much so, that all the routine work we were hoping to do last Saturday such as hovering, washing windows, sweeping floors, moving redundant furniture, etc went completely by the board.” He went on, “Our very good core of volunteer guides work extremely well but we will be appealing for one or two more to cover for illnesses and holidays etc, and to help us next year when on two or three occasions we hope to have the Castle open over a straight three day period on special bank holiday weekends and at Doors Open Day.” The first part of a photographic exhibition is now on the walls in the main room in the castle and the rest should be up and ready by August 8 for the next opening.
David Hunter has given the Society two banners - those for Kennedy of Cassillis and Kennedy of Bargany - that he used to use on his re-enactment forays, and he has also given them a number of Kennedy ancestry charts that will provide enough material to produce a full Kennedy room with displays. Dave Killicoat said that Gordon Cockburn, of the Gallery in the High Street, has proved to be a great friend to the Historical Society “We now have four of his original paintings of Maybole hanging in the dining room,” he commented, “and he has given us a number of original black and white as well as colour photographs of the boot and shoemaking trade in Maybole which, together with one or two from Isabel Seymour's collection, will allow us to fill another room with a very good display on Maybole's major contribution to industrial heritage in Britain.”
The Society now has thirty very comfortable chairs in the Castle so it can cope with smaller meetings if required and very soon they should have sufficient resources to comfortably seat fifty-five in the main room or thirty in the dining room or have the main room seated and a buffet or similar in the dining room. The Historical Society, as part of Maybole Castle, is now a member of the Ayrshire and Arran Tourism Forum and the hope is that the castle will soon be part of the Ayrshire & Arran Visitors Attractions Association. |
|||||||||||||
|
|||||||||||||
|
|||||||||||||
|
Maybole Castle. From the book - Places of Interest about Maybole with Sketches of Persons of Interest" by Rev. R. Lawson. Published 1891. |
|||||||||||||
|
The Castle of Maybole was formerly the town house of the Earls of Cassillis, and formed by far the finest specimen of the twenty-eight gentlemen's houses which once adorned our town. The country residences of the Cassillis lords were various. The first was Dunnure on the sea shore, the next was Cassillis House on the Doon, the present is Culzean on the sea shore again. Judging from its architecture, Maybole Castle was built probably about the year 1560, although the exact date is not known. The square tower or keep, which formed its first nucleus, may easily be distinguished from more recent additions by the thickness of its walls (four feet), and the antique character of its architecture. The main entrance originally looked up High Street, and stood immediately beneath the square recess in the wall (seen in the engraving) where the coat of arms was formerly displayed. The additions that have been made to the castle in recent times have been executed with good taste, and in admirable keeping. Among the items to be observed are the beautiful little oriel window looking up the street, with its quaintly ornamented gable, the oddly carved chimney heads, the droll headings of the small windows, like a Scotch "mutch" on an old face, and the grandly massive front with its ancient turrets. Robert Chambers says of it that "a finer, more sufficient, and more entire house of its kind has never fallen under the notice of the present writer,"--nor, I may add, of this still more recent writer. Many a scene of sturt and strife has the old castle witnessed in its day. From it, in December, 1601, issued the men who waylaid and killed the Laird of Bargany at Duneane (afterwards to be described). But the weirdest story that attaches to the old building is connected with the Countess's Room in the top storey, lighted by the oriel window aforesaid. The story itself will be more fully told in connection with Cassillis House, and here it may be sufficient to allude to it in verse--
The ladye o' Cassillis sits
weeping alane,
But the glamour o' wanton love
cast its spell
And she left her hoose and her
bairns and a'
0, easy it is to tak' a wrang
step,
The quaint oriel window still
looks np the street, |
|||||||||||||
| Below are a few photos of the inside of Maybole Castle | |||
 |
 |
 |
 |
| Basement hallway | Basement storage room | Reception Desk | Training Room |
|
A dramatic day in Maybole as smoke billows from the historic castle. And townspeople gather in the High Street to watch the battle to save the building. Local history expert Davie Hunter says the fire occurred in 1919, when only very basic fire-fighting gear was at hand in the town. But fortunately damage was limited to the roof, and this was subsequently repaired. Charred timbers from the blaze can still be seen in the roof space though, says Davie. Click here or on the picture for a large image. Click here for the complete original article from the Post. |
|
Maybole Castle was the headquarters of May-Tag Ltd, which was founded by the Community Council in 1986 as a training company to combat local unemployment. Today the company employs full-time and part-time employees as well as offering volunteering opportunities to locals to help train people in core work skills. May-Tag moved to another location on High Street in 2004. |
|
|








